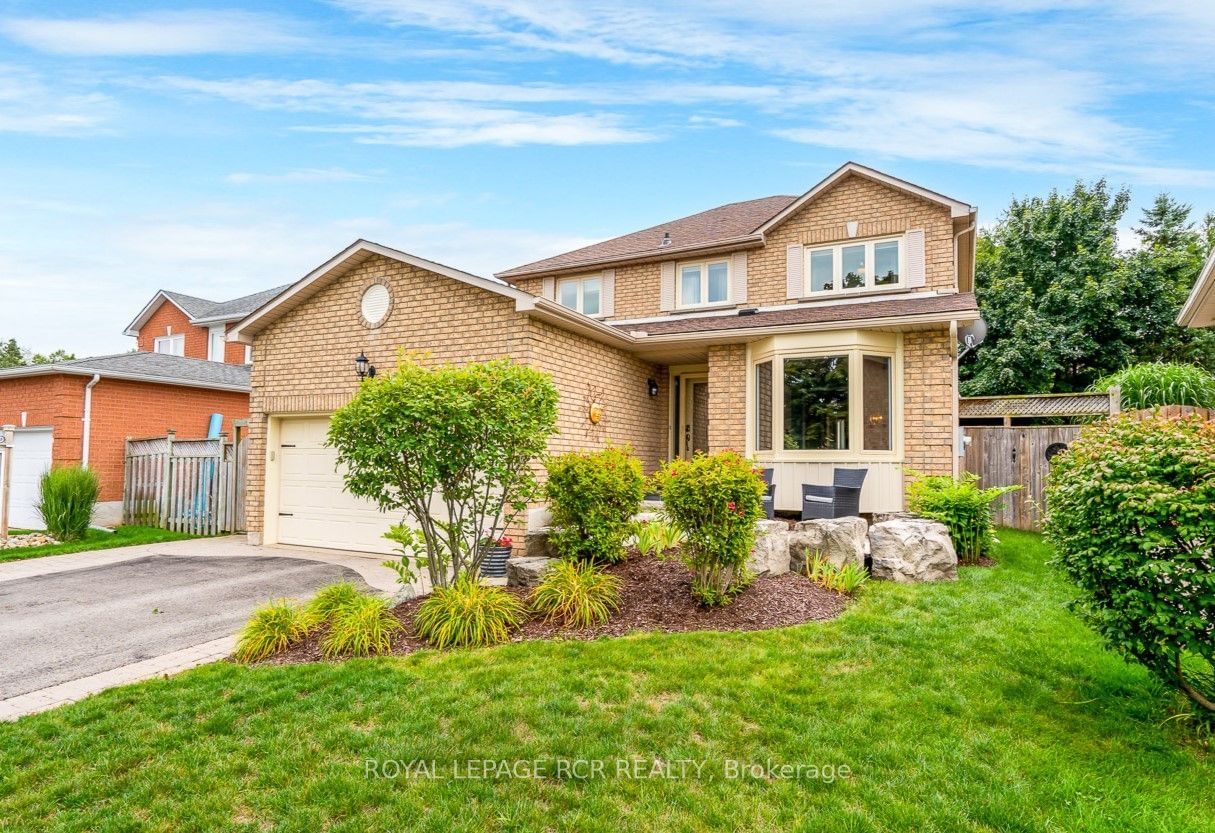$1,075,000
$*,***,***
3-Bed
4-Bath
Listed on 2/26/24
Listed by ROYAL LEPAGE RCR REALTY
Welcome to this meticulously maintained, move-in condition home on a mature treed lot! Gorgeous stone walkways & beautiful landscaping welcome you to this lg family home that has been extensively updated. Featuring a new Kitchen with quartz counters, backsplash, pantry & B/I stainless steel appliances. Breakfast area with walk-out to 2 tiered deck, gazebo & fully fenced private landscaped yard. Formal Living & Dining Room plus a main floor family room with fireplace. Spacious bedroom sizes. Master with updated ensuite, glass walk-in shower & huge walk-in closet/dressing room. Finished lower level for added living space is a great entertaining place offering an oversized Rec Rm w/a great custom built-in wet bar plus an office area, cold cellar, 3pc bathroom & plenty of storage space. Main floor 2pc bath & mud room with access to garage & sep side entrance for added convenience. Very desirable neighbourhood within walking distance to the Rec Centre, schools, park, shopping & dining.
:Extensive updates & upgrades incl: Kitchen, bathrooms, Roof, furnace, C/AIR, windows, front door, patio door, deck, vinyl plank flooring, hardwood flooring, lighting & more!
To view this property's sale price history please sign in or register
| List Date | List Price | Last Status | Sold Date | Sold Price | Days on Market |
|---|---|---|---|---|---|
| XXX | XXX | XXX | XXX | XXX | XXX |
| XXX | XXX | XXX | XXX | XXX | XXX |
W8093678
Detached, 2-Storey
8+2
3
4
2
Attached
6
Central Air
Finished
Y
N
Alum Siding, Brick
Forced Air
Y
$6,709.29 (2023)
107.00x42.12 (Feet)
